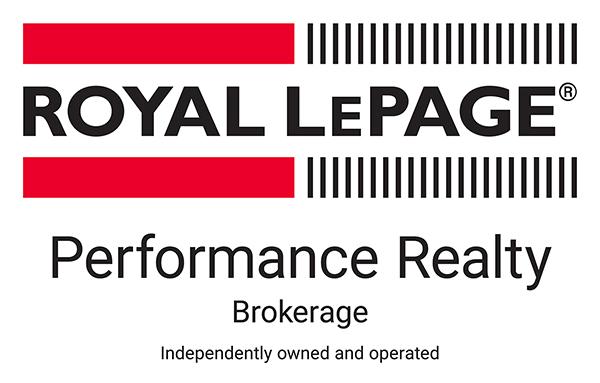For Sale
$487,000
454 WEST STREET
,
Hawkesbury,
Ontario
K6A2R1
3 Beds
2 Baths
#X12443877

